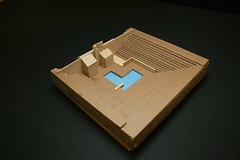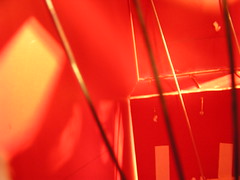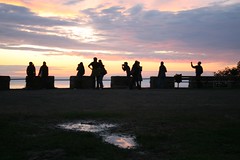
Ashling Loh-Doyle
Originally uploaded by Stanford Architecture
Check out the student work produced for Fall 2007’s session of CEE31 - Accessing Architecture Through Drawing.

Check out the student work produced for Fall 2007’s session of CEE31 - Accessing Architecture Through Drawing.

Please join us for a lecture by Joseph Valerio, FAIA on January 23, 2008 in the Blume Earthquake Engineering Center at 6:00PM, Building 540, Room 108.

Last summer Arch. Design Major Emily Aune did an internship in Düsseldorf, Germany. Check out her report and photographs!
Emily’s report on her internship:
Check out the Flickr Photoset here.
ARCHITECTURAL DESIGN INTERNSHIP REPORT
Emily Aune: eaune@stanford.edu
MAJOR/MINOR: Architectural Design / Art History
HOST: Ingenhoven Architekten GmbH: http://www.ingenhovenarchitekten.eu, http://www.ingenhovenarchitekten.de
LOCATION: Düsseldorf
DURATION: 3 months in Summer 2007.
DESCRIPTION: Architectural Design.
I spent the Summer of 2007 living in Düsseldorf, Germany and working for the architecture firm Ingenhoven Architekten. I was placed mostly on small teams of about 5-8 people, working on international design competitions. I was given a specific part of the design to focus on (i.e. retail areas) and then I created drawings pertaining to that part of the building. I sat with the team during design meetings and was able to share my own opinions about the design, and then I updated my drawings when design changes occurred (which was frequently). Later in the process I also created presentation drawings, such as elevations and sections, and diagrams showing site circulation, and building-use breakdowns. I worked with an Autocad program called Microstation, as well as with Adobe Illustrator and InDesign.
The designs I worked on were for tall, glass office buildings, though the firm was also working on designs for college campuses, train stations, and other types of structures. The firm was very environmentally conscious and incorporated energy-saving design aspects in all of their work. At times, my job also included researching products such as rooftop wind turbines and contacting the companies that built them. My English was also frequently taken advantage of; I was asked to edit important emails and sometimes make phone calls to associates in English speaking countries.
Working at Ingenhoven, I gained a high level of proficiency in the CAD program Microstation. I also learned what goes into participating in a major design competition and saw how a team is organized for one. But maybe most importantly, this experience showed me I am capable of adapting to my surroundings and thriving in a foreign work environment.
I found the internship to be extremely personally rewarding. Seeing my own drawings and ideas enter the designs was incredible. I was also able to form close relationships with my coworkers, and had many discussions about how they saw the profession, how they saw Germany and the US, and what they thought I should do with the next few years of my life. My coworkers often invited me out on weekends and evenings so I feel I got to know them well. Mostly due to this social environment, my German skills also improved exponentially. I was able to really feel comfortable living and working in Germany after only six months, and I am fairly certain I will return in the future.

Arch. Design Major Charlie Davis spent spring quarter abroad in Oxford last year. Check out the photos.

I recently was able to take a tour of the new E & E Building, where the Architectural Design Program will be located next quarter. It is nearing completion and the new studio and Arch. Design corner are looking really good.

A student initiated class hosted by the Architectural Design Program adds Stanford’s campus to Google’s geographic information feature: Google Earth. http://aucompetition.sketchup.com/images/stanford.jpg
The course led by Joseph Bergen and Steven Lehrburger focused on a competition hosted by Google to “Build Your Campus in 3D.” John Barton, a lecturer in architecture, graciously volunteered to be the faculty adviser for this course and was instrumental in guiding the team. In addition to Lehrburger and Bergen, Stanford’s winning team included Anh Tran, Alexia Nielsen, Nthando Thandiwe, Joachim De Lombaert, Ellis Lau, Brian Truebe, Preston Rutherford and Daniel MacDougall.
About 300 teams took part within the United States and Canada. There were seven winning teams. To view Stanford’s entry locate the Stanford campus on Google Earth and then click on the “3-D buildings” button. If you do not have Google Earth,you can see aerial views of the models by going to Google’s “3D Warehouse” website and searching for the Stanford University collection.
For a complete article on this competition click the Stanford Report Link.
http://news-service.stanford.edu/news/2007/august22/google-082207.html

Despite my enthusiasm for my job, i believe architecture is my true calling and i hope to move back to London later this year to work at an architecture firm to garner some experience. I would eventually like to go back to school to get a masters in architecture.”


Photos of CEE 137a’s 1/4″ study models of buildings from selected architects.

Studies of wall, roof, and light facilitate learning fundamentals that
culminate in a proposal for a small chapel.
 CEE 130: Architectural Design: 3-D Modeling, Methodology, and Process students went on a hard hat tour of the Cathedral of Christ The Light in Oakland.
CEE 130: Architectural Design: 3-D Modeling, Methodology, and Process students went on a hard hat tour of the Cathedral of Christ The Light in Oakland.
Take a look at 137a (Form & Structure)’s new photo album from the recent trip to the project site in Lands End San Francisco.

 left to right, Marcela Delgado, Julia Hu, and Lauren Schneider- our first architectural design grads 05-06
left to right, Marcela Delgado, Julia Hu, and Lauren Schneider- our first architectural design grads 05-06
Here are two photosets of the final critiques for Patti Walters’s Accessing Architecture Through Drawing and John Barton’s Site and Space.
(Click the images to open the photoset)